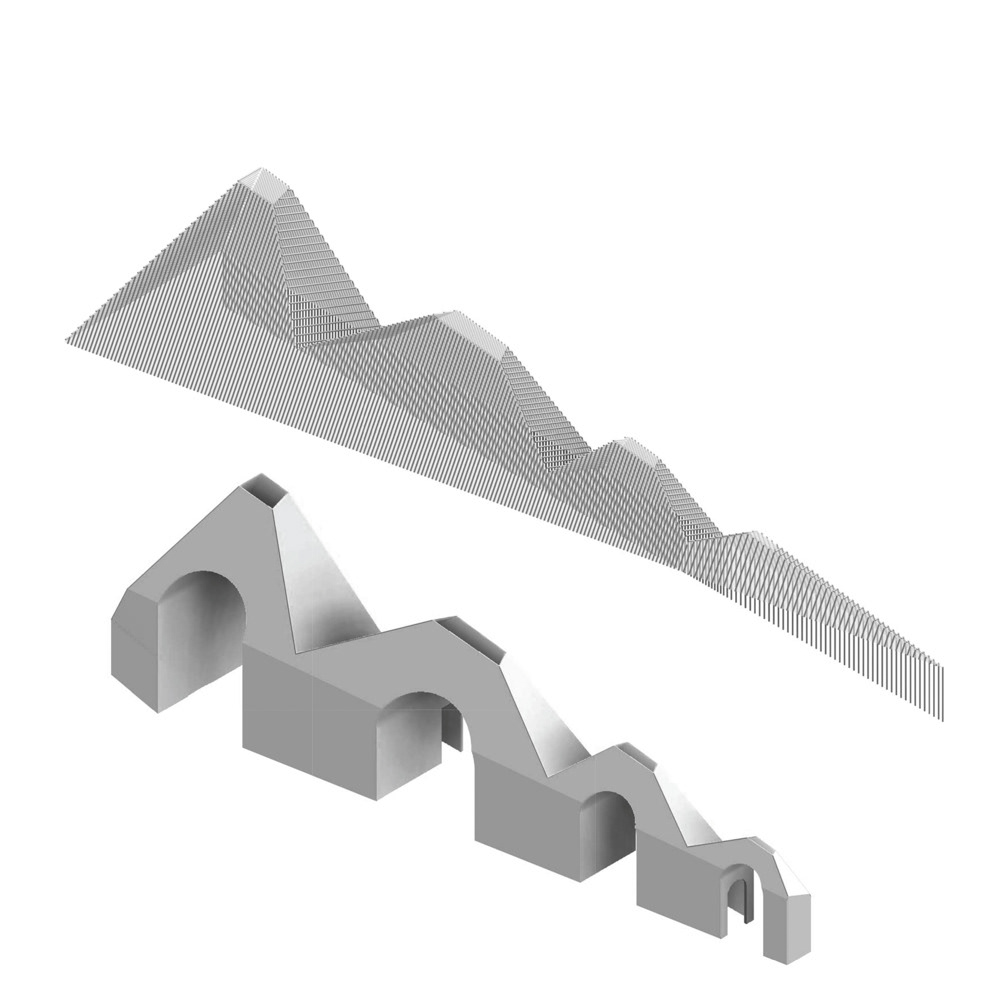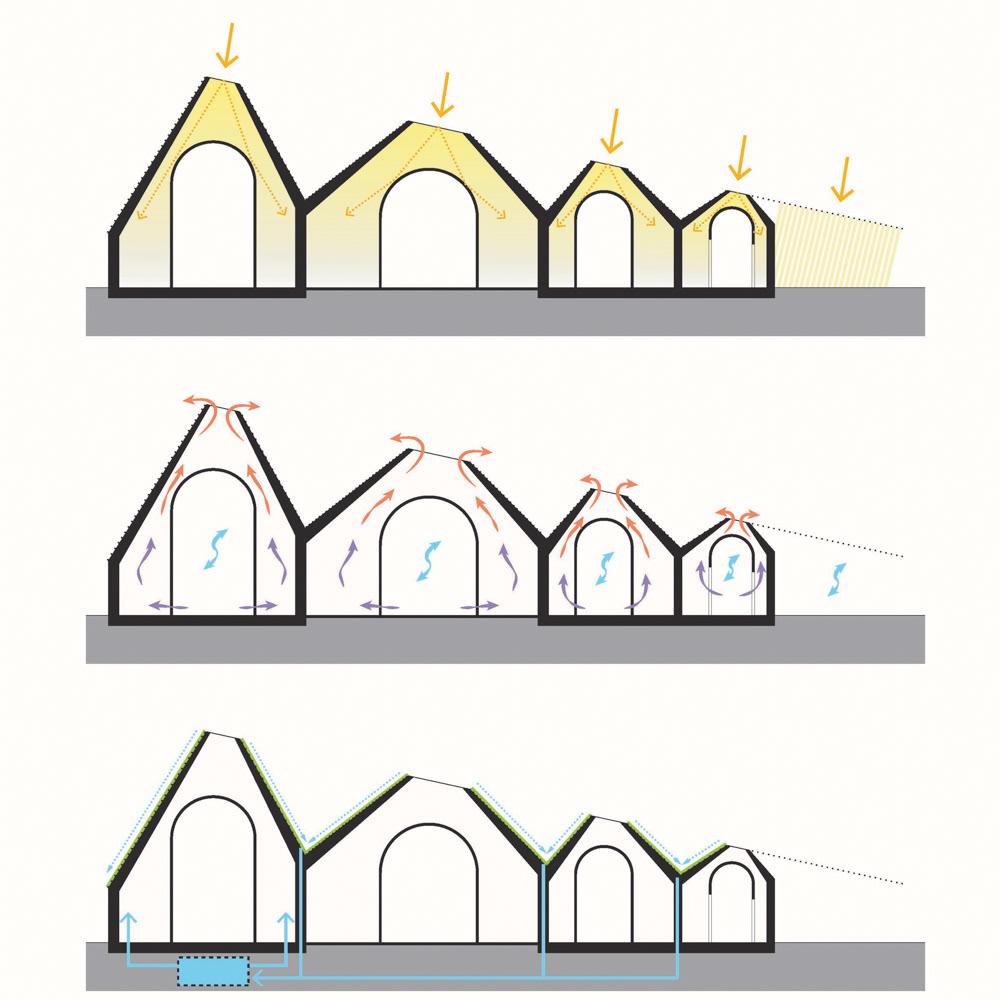

大井町駅前の公衆トイレの建て替えおよび駅前公園の修景コンペ提出案。従来のトイレ機能を拡張した「都市のアメニティハブ」施設として公衆トイレを再定義し、同時に様々な方向・時間帯によって見え方の変わる駅前のランドマーク建築としての存在感を持ちながら、その先に連続する植栽ベンチや歩道橋下の階段状地形とともに変化に富んだ線路沿いのリニアなランドスケープを提案しています。
公衆トイレはトイレ・パウダールーム・ベビーケアルーム・喫煙所のスケールの異なる4ゾーンに分かれ、各ゾーン内で個室ごとのプライバシーを高めながらも天窓のついた錐状の屋根を共有して「離れていてもつながっている」距離感で共存します。大きく刳り貫かれたアーチ状の共有部と多様なベンチの連なる軒先空間がプライベートな空間と都市空間をつなぐ閾としての半屋外中間領域を構成し、オープンで誰もが立ち寄り易く各々がお気に入りの機能と空間を見つけられる選択性の高い公共空間を意図しています。ルーバー状の屋根が角度によって見え方を変え、アーチ空間と植栽を施された屋根の谷間を通して駅のプラットホームと街を視覚的に編み込んでいくゲートのような景観を成しています。
公衆トイレはトイレ・パウダールーム・ベビーケアルーム・喫煙所のスケールの異なる4ゾーンに分かれ、各ゾーン内で個室ごとのプライバシーを高めながらも天窓のついた錐状の屋根を共有して「離れていてもつながっている」距離感で共存します。大きく刳り貫かれたアーチ状の共有部と多様なベンチの連なる軒先空間がプライベートな空間と都市空間をつなぐ閾としての半屋外中間領域を構成し、オープンで誰もが立ち寄り易く各々がお気に入りの機能と空間を見つけられる選択性の高い公共空間を意図しています。ルーバー状の屋根が角度によって見え方を変え、アーチ空間と植栽を施された屋根の谷間を通して駅のプラットホームと街を視覚的に編み込んでいくゲートのような景観を成しています。
This competition is to design a new public toilet in front of Oimachi station together with the park landscape along the rail tracks. Re-defining the function of public toilet as 'Urban Amenity Hub', it is designed to be a new landmark in front of the station with its unique appearances from all sides, which composes attractive linear landscape together with the stepped planters and inserted topographical seatings under the existing footbridge.
Public toilet function is distributed into 4 zones with various space scales, Toilet, Powder rooms, Baby care rooms and Smoking area. In each zones, individual rooms are separated yet connected under a pyramid roof with a toplight to maintain sensible distances for privacy and safety. Arched shape voids under each pyramid and street-front canopy with various benches underneath function as semi-outdoor thresholds between private spaces and urban spaces, which welcomes anybody to find each favorite uses and spaces. The roof with louvers changes its appearance per view angles, and arched voids and roof valleys with greenery creates a sort of gate to weave the city and the station platform behind.
Public toilet function is distributed into 4 zones with various space scales, Toilet, Powder rooms, Baby care rooms and Smoking area. In each zones, individual rooms are separated yet connected under a pyramid roof with a toplight to maintain sensible distances for privacy and safety. Arched shape voids under each pyramid and street-front canopy with various benches underneath function as semi-outdoor thresholds between private spaces and urban spaces, which welcomes anybody to find each favorite uses and spaces. The roof with louvers changes its appearance per view angles, and arched voids and roof valleys with greenery creates a sort of gate to weave the city and the station platform behind.
006 大井町駅前トイレ
概要:公共トイレおよび周辺外構
現況:コンペ提出案
敷地:東京都品川区大井町駅前
延床面積:393㎡
施主:東京都品川区
006 OIMACHI STATION AMENITY HUB
PROJECT : Public Toilet and Park Landscape
STATUS : Competition Entry
LOCATION : Oimachi, Tokyo, Japan
AREA : 393 sqm
CLIENTS : Shinagawa Ward, Tokyo
